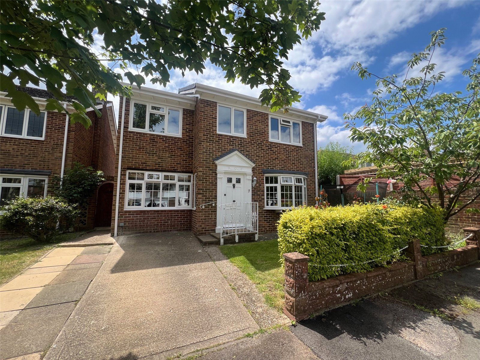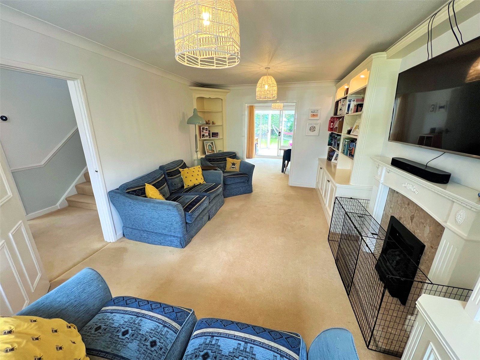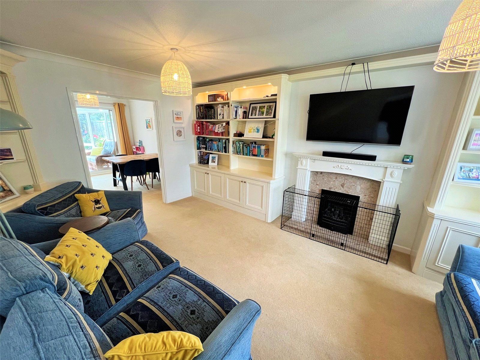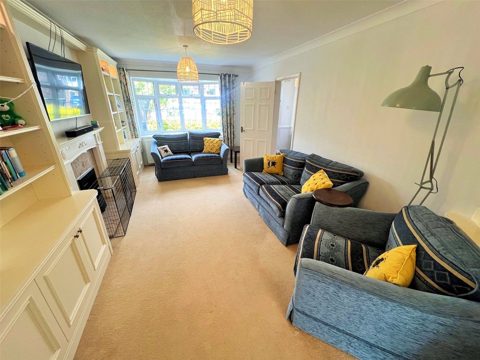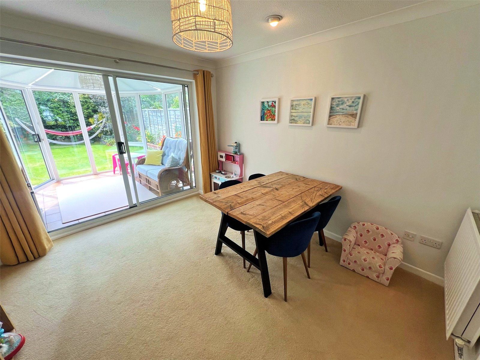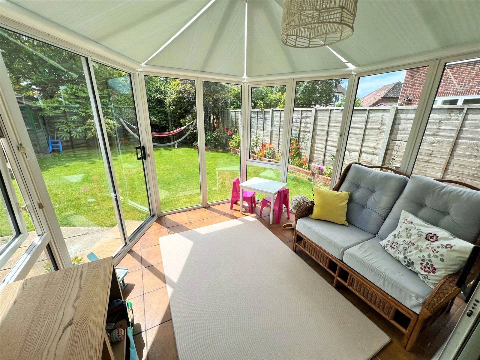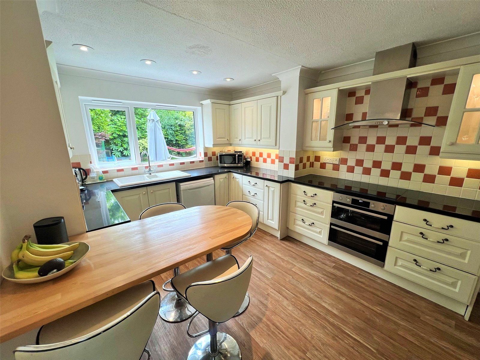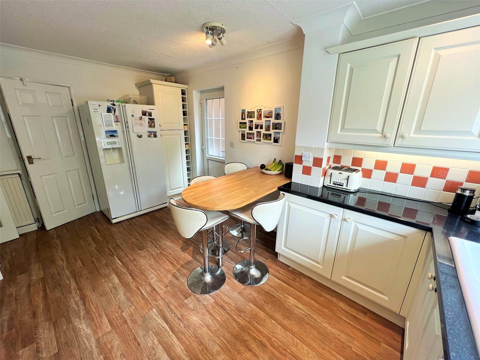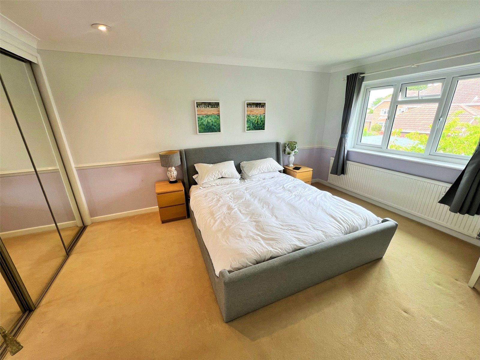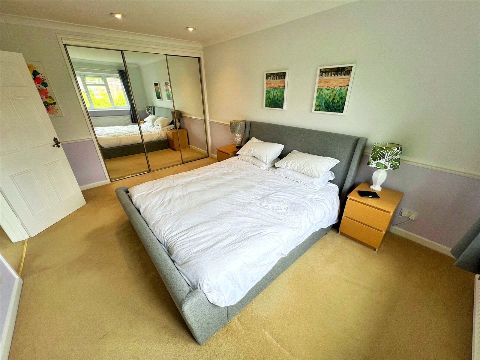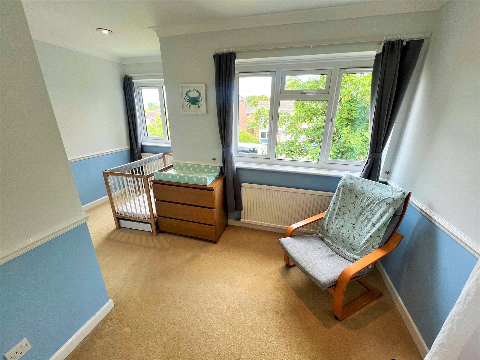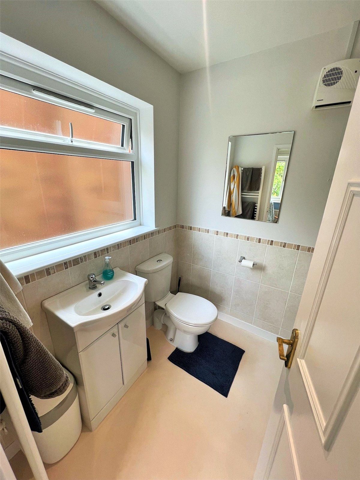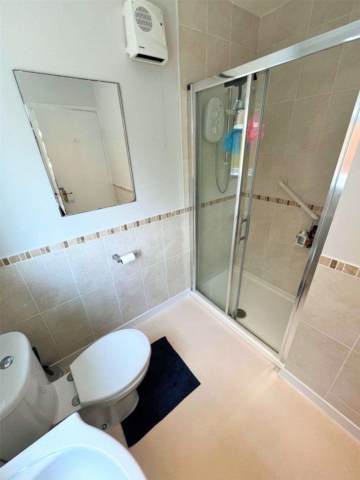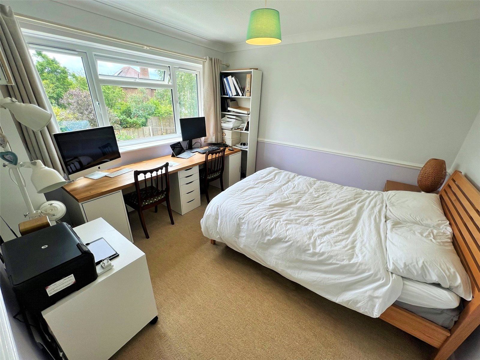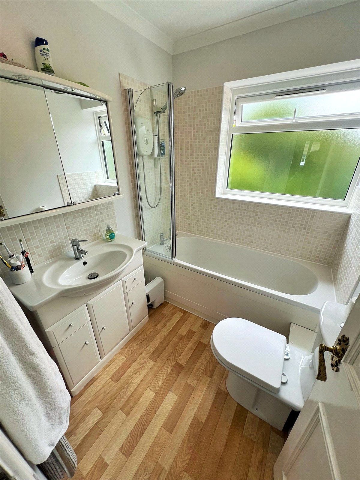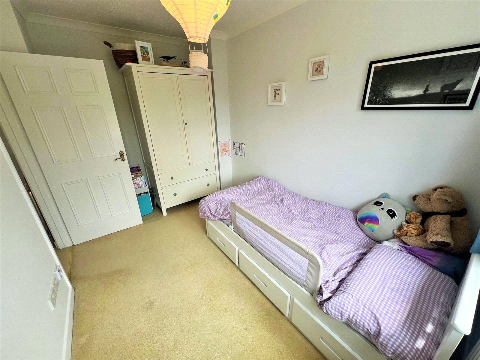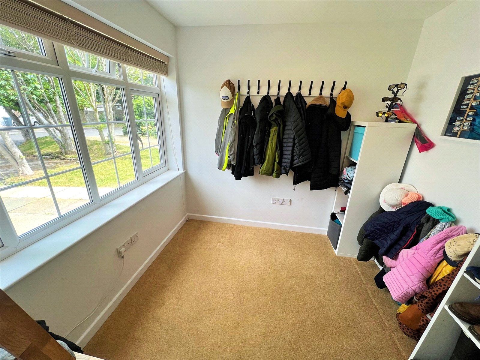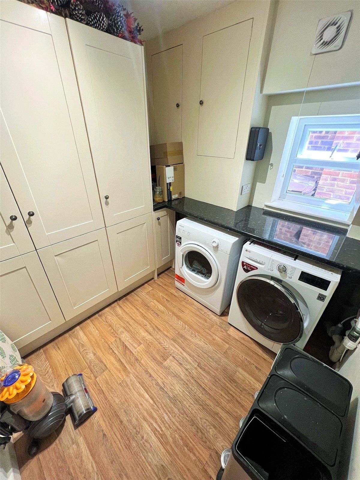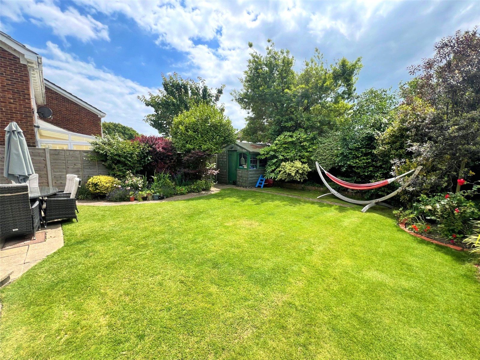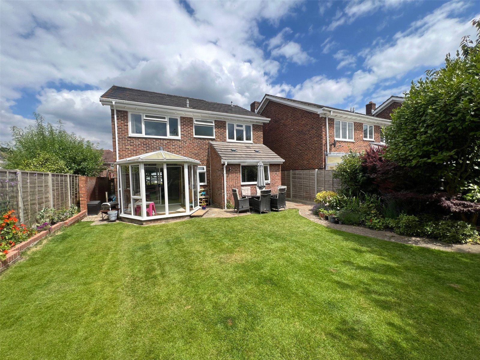Coastguard Close, Gosport, Hampshire
ACCOMMODATION COMPRISES
Entrance Hall:
Lounge: 17'11 x 10'11
through into...
Dining Area: 11'04 x 10'11
Kitchen: 15'07 x 10'07
Conservatory: 9'10 x 9'04
Downstairs cloakroom:
Playroom/Office: 7'11 x 7'06
Utility Room:
FIRST FLOOR
Bedroom One: 15'03 x 10'11
Bedroom Two: 11'05 x 10'11
Bedroom Three: 8'02 x 7'08
En-suite Shower Room:
Bedroom Four: 11'10 x 7'07
Family Bathroom: 6'09 x 5'08
TO THE OUTSIDE
Front Garden:
Rear Garden:
Driveway Parking:
* Lounge * Dining Area * Kitchen * Conservatory * Utility Room * Downstairs cloakroom * Four bedrooms, one with en-suite shower room * Family bathroom with shower over bath * Driveway parking * Front and rear gardens * Cul-de-sac location * Unfurnished *
ADDITIONAL INFORMATION
Deposit Amount - equivalent to 5-weeks of the agreed rent
Length of Tenancy - minimum 6 months AST agreement
Current EPC Rating: D 66
Council Tax Band: F
If you are successful in renting the property, we will ask for a holding fee equivalent to 1 week of the agreed rent, this will be deducted from your frst month's rent.
Entrance Hall:
Lounge: 17'11 x 10'11
through into...
Dining Area: 11'04 x 10'11
Kitchen: 15'07 x 10'07
Conservatory: 9'10 x 9'04
Downstairs cloakroom:
Playroom/Office: 7'11 x 7'06
Utility Room:
FIRST FLOOR
Bedroom One: 15'03 x 10'11
Bedroom Two: 11'05 x 10'11
Bedroom Three: 8'02 x 7'08
En-suite Shower Room:
Bedroom Four: 11'10 x 7'07
Family Bathroom: 6'09 x 5'08
TO THE OUTSIDE
Front Garden:
Rear Garden:
Driveway Parking:
* Lounge * Dining Area * Kitchen * Conservatory * Utility Room * Downstairs cloakroom * Four bedrooms, one with en-suite shower room * Family bathroom with shower over bath * Driveway parking * Front and rear gardens * Cul-de-sac location * Unfurnished *
ADDITIONAL INFORMATION
Deposit Amount - equivalent to 5-weeks of the agreed rent
Length of Tenancy - minimum 6 months AST agreement
Current EPC Rating: D 66
Council Tax Band: F
If you are successful in renting the property, we will ask for a holding fee equivalent to 1 week of the agreed rent, this will be deducted from your frst month's rent.
Contact The Agent
overview
-
LTT240018
-
House
-
Let
-
Coastguard Close Gosport
-
4
-
3
-
2
-
Now
-
66
-
81

